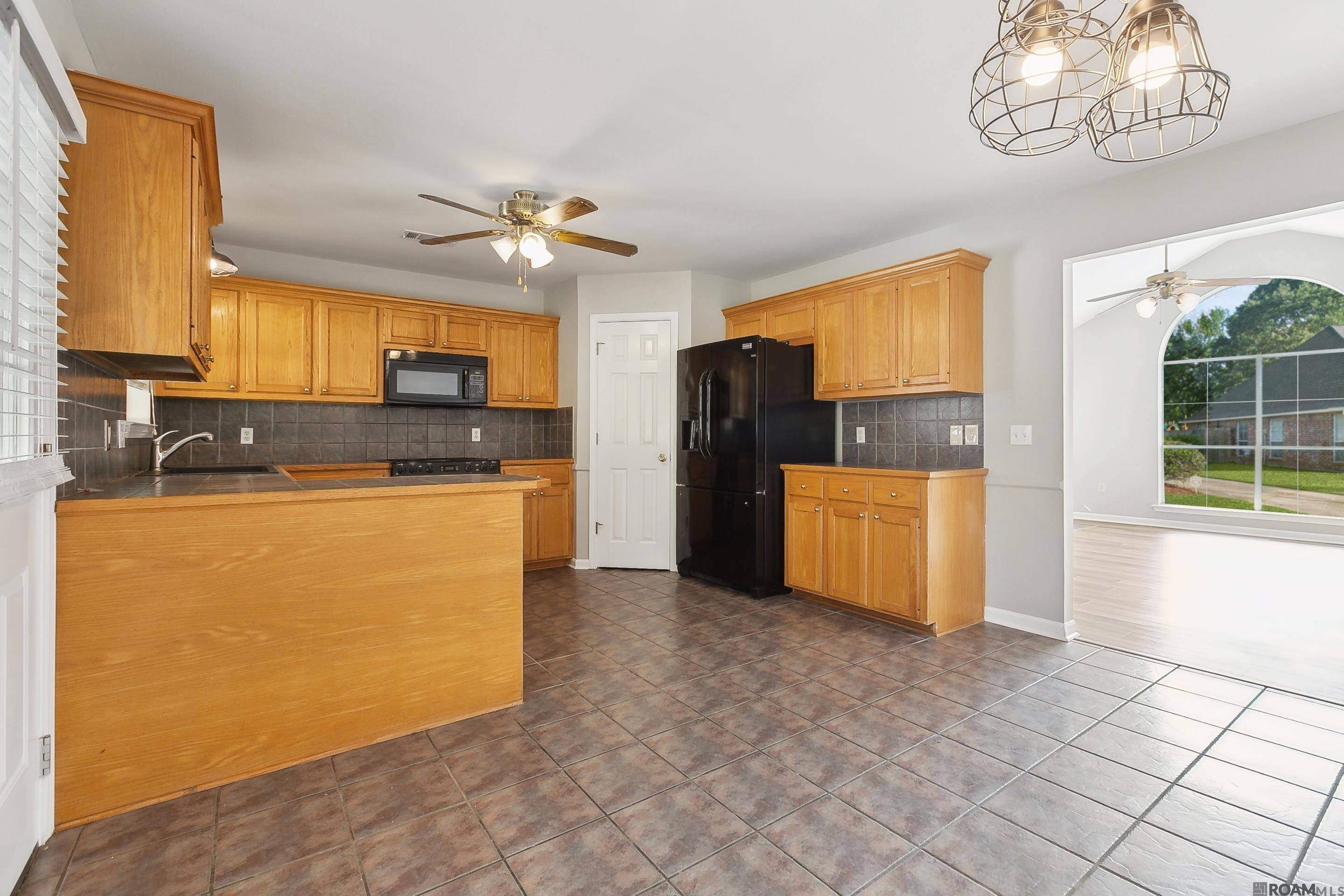$224,900
$224,900
For more information regarding the value of a property, please contact us for a free consultation.
3 Beds
2 Baths
1,301 SqFt
SOLD DATE : 04/30/2025
Key Details
Sold Price $224,900
Property Type Single Family Home
Sub Type Detached Single Family
Listing Status Sold
Purchase Type For Sale
Square Footage 1,301 sqft
Price per Sqft $172
Subdivision Crestwood
MLS Listing ID 2025007873
Sold Date 04/30/25
Style Traditional
Bedrooms 3
Full Baths 2
Year Built 2001
Lot Size 0.290 Acres
Property Sub-Type Detached Single Family
Property Description
Beautifully Updated Home in the Heart of Watson Welcome to this charming home located in the highly desirable Watson area—just minutes from top-rated Live Oak Schools and the Live Oak Sports Complex. Nestled in a quiet, established neighborhood, this well-maintained home sits on a large fully fenced lot with gated rear yard access and plenty of space for additional parking or backyard projects. Located in Flood Zone X, no flood insurance is required for financing. Step inside to find fresh paint, updated flooring, and a spacious living room filled with natural light, vaulted ceilings, and a cozy corner fireplace. The kitchen features solid wood cabinets, tile counters and backsplash, and an open dining area that also welcomes plenty of sunlight. The split floor plan includes a comfortable master suite with walk-in closet and a private bath with dual vanities. Enjoy weekend barbecues or morning coffee under the covered patio overlooking the oversized backyard—ideal for kids, pets, or adding a future pool or workshop. And with a brand new air conditioner, you'll stay cool and comfortable all summer long. Don't miss your chance to own this move-in ready home in one of Livingston Parish's most sought-after communities!
Location
State LA
County Livingston
Rooms
Primary Bedroom Level First
Dining Room 133.3333
Kitchen 124.4444
Interior
Interior Features Attic Access, Ceiling 9'+, Cathedral Ceiling(s), Attic Storage
Heating Central, Gas Heat, Forced Air
Cooling Central Air
Flooring Ceramic Tile, Laminate
Fireplaces Type 1 Fireplace, Gas Log, Wood Burning
Appliance Elec Stove Con, Electric Cooktop, Dishwasher, Disposal, Freezer, Refrigerator, Gas Water Heater
Laundry Electric Dryer Hookup, Washer Hookup, Inside, Washer/Dryer Hookups
Exterior
Exterior Feature Landscaped
Garage Spaces 4.0
Fence Privacy, Wood
Roof Type Shingle,Gabel Roof
Private Pool false
Building
Story 1
Foundation Slab: Post Tension Found
Sewer Public Sewer
Water Public
Schools
Elementary Schools Livingston Parish
Middle Schools Livingston Parish
High Schools Livingston Parish
Others
Acceptable Financing Cash, Conventional, FHA, FMHA/Rural Dev, Private Financing Available, VA Loan
Listing Terms Cash, Conventional, FHA, FMHA/Rural Dev, Private Financing Available, VA Loan
Special Listing Condition As Is
Read Less Info
Want to know what your home might be worth? Contact us for a FREE valuation!

Our team is ready to help you sell your home for the highest possible price ASAP
"My job is to find and attract mastery-based agents to the office, protect the culture, and make sure everyone is happy! "






